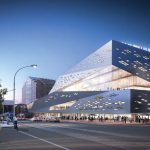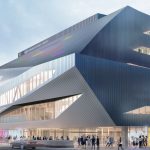The spirited public discussion this week about the exterior design of the revitalized Stanley A. Milner Library has been fascinating, and we appreciate that reactions are subjective and personal. While the City and EPL have jointly shared facts through media interviews, misinformation continues to perpetuate particularly around budget, design and communication.
Budget
This project was approved in 2014 as a renovation. From the start, it had a conservative budget of $62.5 million, including the commitment that EPL contribute $10 million through fundraising. While there were certainly advantages to renovating the existing structure, it also meant there were constraints regarding design and the potential for unforeseen costs when renovating a 50-year-old building.
Yes, the budget did increase, but not because the scope of the project changed. Throughout this revitalization, scope has remained the same as originally outlined in the 2014 capital profile—balancing exterior attractiveness with interior service improvements, addressing safety and building code issues, increasing energy efficiency, while at the same time ensuring fiscal restraint.
The budget was increased to $69 million in 2016 and then $84.5 million in 2017 because of unanticipated issues involving building code changes, increased hazardous abatement requirements, and structural and mechanical challenges. Much of this funding came from the City of Edmonton, but it also included a reallocation of funds from other EPL capital projects, savings and grants.
Design Changes
We appreciate, understand and believe we are all entitled to our own opinions about the design of the space. Some people like it and others don’t. The initial design shared in 2014 was a conceptual view of an exterior recladding. Designs from late 2015/early 2016 included extensive curved exterior coloured metal and windows, however, that exceeded our budget capacity. The final design was approved in September of 2016 by the Edmonton Design Committee and this is the rendering we’ve been using ever since. If you view the building in the day or night, it looks true to this image. While some may still dislike it when it is complete, the building will look different when the space is open and animated, and the site is no longer a construction zone.
Communications
We are surprised that some people are surprised by the building. The final approved design has been public since 2016. We’ve done extensive media interviews—over 200 media mentions in the past three years, including a media open house and library tour in May 2019. We’ve shared updates on our social media channels, eNewsletter and through our website.
As a public, community-led organization, we have shared the progression of the design, along with the challenges that required additional funding, both through the media and our own communications channels.
We appreciate the feedback—both of support and of frustration. We are proud to be one of Edmonton’s most loved and best-used institutions (Milner received over 1.2 million visitors annually before we closed) and we are committed to creating spaces that serve the growing and changing needs of Edmontonians. While many of you may or may not grow to love the exterior of the new Stanley A. Milner Library, we are looking forward to providing innovative and improved services in a renovated, energy efficient building that will have a modern, eco-friendly exterior, a substantial increase in natural light within a beautiful and welcoming layout. Consider it a Think Tank—defending free and equal access to information and ideas for all Edmontonians.
We hope you will experience the new library for yourself when we open in spring 2020.
Pilar Martinez, Chief Executive Officer, Edmonton Public Library
Jason Meliefste, Acting Deputy City Manager of Integrated Infrastructure Services, City of Edmonton





Add a comment to: Building a better Library